The Kashmir Order Of The Architecture
by P. N. Kachru, New Delhi
The subject that I am dealing with is based on, and chiefly subservient to
the
Tattvas of materiality, as termed according to the Kashmir Shaivic
concept. Arehitecture, in expression, being chiefly involved with the elements
of these Tattvas which are termed as Mohabhutas, finds its
expression only through these elements.
Parmashiva :
The basic reason for Is-ness, or all that is or exists in whatever form -
experienced or inexperienced - is the flowering and projection of Parmashiva,
the Ultimate Reality. This reality, in its ultimate aspect, is termed Cit
or Parasamvit. This term is untranslatable in any other language, but in
ordinary terminology it is translated as `consciousness'. According to great
Shaiva author Jaidev Singh the term `consciousness' connotes subject
- object relation; or knower - known duality. But `Chit' is not
relational. It is just the changeless of all changing experience. It is
Parasamvit.
Parasamvit :
It is the Self, sciring itself, or in
Pratibignya terms, it is Self-sciring
Shaktitattva :
The moment His inherent nature vibrates as per its nature, it gives rise to
pulsation. This aspect of His manifestation is termed as Cidrupini Shakti,
the pulsating aspect of Shivatattva. Thus it is in the nature of Ultimate
Reality to manifest through its
Shaktitattva, which through its pulsation polarizes consciousness into I and
This, or into aspect of subject and object relationship. These two Tattvas -
Shivatattva and Shaktitiattva can never be distinguished between and
disjointed. They remain forever united whether in creation or in dissolution.
Strictly speaking Shiva - Shakti Tattva is not an emanation or Abhasa
but the seed of all emanation.
The subject - object relationship, yet predominant with I-hood, generates the
Will; and this experience of the essence of to Be is termed Sadashivatattva.
The `this' aspect of divine experience, when becoming more defined is
symbolized as Ishwara-Tattva. In essence it is
Unmesh or distinct blossoming, though still in non existencial state, of
the universe. At this stage knowledge becomes predominant. There is clear idea
of what is to be created. So far, the experience of Sadashiva is `I am
this', and the experience of Ishwara is `This am I'. Here the equilibrium
state of `I' and `This' experience is called Sadvidyatattva, or aspect of
Shiva where `I' and `This' experience are equally and evenly held in balance.
Upto this stage all the experience is ideal or in pure order. It is a
manifestation in which real nature of the divine is without the coverings of
limitation and distinction.
The experience of coverings and distinction ensues with the appearance of
Mayatattva along with its five coverings, followed by the two tattvas
(subject - object) of the limited individual - Purusha and Prakrati,
Budhuddi, Ahmamkar and Manas are followed by fifteen elements of
Gyanindriyas, Karmindriyas and
Tanmatras, which herein are just skipped over without any elucidation and
explanation, as the title of this subject - Kashmir Architecture - is directly
based on the last five Tattvas of Materiality (Bhutas). These
Mahabhutas or Panchmahabhutas are, Akash (Space), Vayu
(Air), Agni (Fire), Apas (Water) and Prithvi (Earth).
Architecture being a symbolical expression through these five Mahabhutas,
the creative artist shaped and formed these elements through the following
creative expressions. These are geometric in character. The ancient Neolithic
culture, especially that of the
Megalithic society has predominantly expressed and symbolized its thought
through geometric patterns. Thus we find the first interpretation of material
existence, the Panchmahabhutas, through these ancient geometric
expressions.
Earth: It is symbolized by four sided rectilinear figure with four
right angles. Following the evolution of Kashmiri mind, this right angular
enclosure, with mental evolution, symbolized masculinity, the material world,
physical energy, fertility, sexuality and procreation.
Water:
Is symbolized by a circle which also later on signified wholeness, the spiritual
perfection, feminine character and also formulated the base of architectuaral
edifices of Megalithic cultures.
Fire:
Is symbolized by an isosceles triangle with two longer sides with the apex at
the top. Later on this triadic symbol represented the philosophic insignia for
Kalamukha, Pashupata, Shaivagamic
and Adi Tantric thoughts; thereby representing the triadic aspect -
Mind, Body, Spirit, Shiva, Shakti, Nara and Love, Wisdom, Power.
Air: It is symbolized by the shape of a crescent.
Space:
It is depicted by a drop with an apex upwards. The last two Mahabhutas,
Air and Space, have been left uninterpreted due to subtle and finer experiences
with these Mhabhutas.
While builing up the edifice, the ancient artist assembled these basic
symbols into a monument that became the basis of our future architectural
multiplicities. He assembled, visualized and built the edifice as illustrated
here.
This Agamic structure was developed into various symbolic structures
founded under the influence of Pashupata, Shaivagama and Adi Tantric
philosophies. Some of the Agamic
and post Bhuddhist examples in script and situational conditions indicate the
course of development of the basic symbolic structure symbolizing the
Panchamahabhutas. The examples still in situations at Harwan Monastery
and at Hemis Monastery in Ladakh are complete examples of
architectural development in thought and in the variegated materials employed in
the structures through the passage of time. The Buddhist concept has rendered a
change in the Triangle of Fire that has been changed into a spire of thirteen
converging tiers surmounted at the top by an umbrella (lotus) with a sphere
depicting Formless realm. Herein main materials used are wood with unbaked mud -
brick fillings.
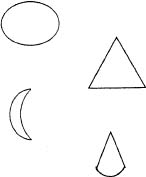  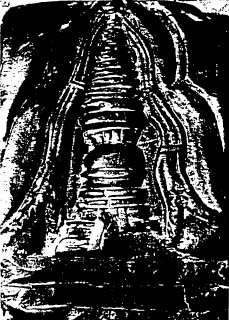
The impression of Harwan Style
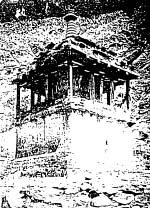
Timber and Mud-Brick Style
During pre Buddhist period the Shaivic
thought traditionally used the wood and brick material. A lingering example of
this structure is still existing in a remote village of south eastern Kashmir,
that depicts the material employment of timber and unbaked mud - bricks.
Although the multi - tiered spire, basically symbolizing fire, has been pigmied
down through the course of the socio - phylosophical thought; but the
Shikhara representing Space is duely poised at the top completing the
Basic symbolization of Mahabhutas. Herein one can observe the structure
built with timber and interspersed with mud - bricks.
The periods of Karakota, Utpalas and
Loharas lasted from early eighth century to eleventh century. This was the
period of expansions and conquests beyond the territories of Kashmir when
powerful cultural influences were attracted into the seat of power. Architects
and sculptors sought their occupations in Pravarapura and Parihaspura,
wherein they brought change into the employment of basic raw material. These
craftsmen from East - Mediterranean cultures of Grecian and Asia Minor trends
had already found their root amongst the Ghandharan and Gupta
movements of northern India. They knew the masterly use of stone as their
traditional raw material. They brought in a radical change in the structural
establishments of local architecture. The tapering and sky - spiral slimness of
Fire symbol was diminished to two - tier triangular roof due to the Hazardness
involved in employment of massive stone blocks. No doubt, the change in medium
of expression brought in massiveness and grandeur into the structures, but had
to suffer the elimination of ethereal and spiritual heights and elevations.
Martand, Avantipur and Parihaspur edifices wear the typical character
of grandeur and massiveness but remain bereft of ethereal heights and elevations
of spirituality.
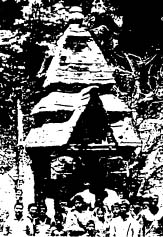
Timber and Brick Style

Conjectural Restoration of Avantisvami Temple, Kashmir, 9th Cent. A.D.
By renowned artist and Art Historian Dr. Percy Brown.
The last vestiges of the local and traditional wooden architecture with its
decorative excellence were reduced to ashes when the spiraling edifice of the
palatial wood work of king Harsha (1089-1101 A.D.) was attacked and burnt
down by rebellious masses. The palace situated in the vicinity of Habba Kadal
was erected with forest wood from
Kathleshwar and Tashvan forests.
By the end of eleventh century the mighty prowess and power of Karkota -
Utpala - Lohara combine had fallen and had waned out. The Greco - Bhudhist
and Ghandharan architects and sculptors had either migrated again or a
major section of them having merged into the milieu and methods of popular
architectural technology, and taken to the usage of timber and its cross - pier
methodology with baked mud - brick insertions.
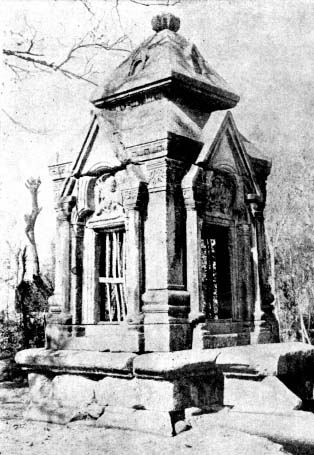
The Temple at Payar (massive stone)
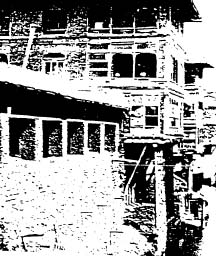
Traditional Style : 1. Roof top of birch bark overlaid with thick piling of
earth 2nd, 3rd and 4th of timber with baked-brick filling 1st (Ground) stone
work.
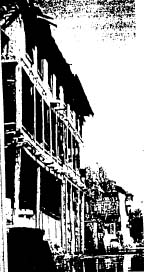
Adherence to five basic element, though in a changed form.
The popular movement of the design, the usage of method and methodology,
being so much embedded into the socio - cultural pattern that even after the
establishment of Islamic order, all the successive movements of importance
continued with expressions of the basic architectural design evolved on the
basis of five gross elements (tattvas) of materiality. These fine
examples of architectural grandeur are majestically imposing over the vistas of
the valley. The wood and brick structures of the citizen's homes form a
reflecting bee - line on the banks of river Vitasta and on the fringes of
the cool back waters and canals of the Dal Lake. While writing about
these structures, observes William Moorcroft (1819-1825) that "The houses
are in general two or three stories high; they are built of unburnt bricks and
timber."
The well known Jama Masjid in the heart of Srinagar, presents a
typical example wherein the symbolization, though varied in design, has been
strictly adhered to the five gross elements of materiality - a) the main body,
b) the balcony, c) the triangular spire, d) the lotus and e) the pinnacle (Shikhara).
So is the case with other monumental and historic buildings of Rishi order, like
the shrine of Nund Rishi (lately burnt down) at Cherari Sharief,
the shrine at
Aish-Muqam, shrine of Janbaz Saheb at Barramulla, the shrine
of Baba Rishi at Gulmarg and the Rishi shrine at Pampore.
The shrines of Batta Mol at Khanyar and the shrine of Naqshband
Saheb at Khwaja Bazar Srinagar; all these monuments are master
specimens of the architecture. Needless to elucidate that the entire valley is
dotted with many such shrines which are deep rooted into the cultural pattern of
village life. While treading through the narrow bazar at Khrew village,
Moorcroft observes "It has a bazar and two Ziarats or tombs of
holy men, Shiekh Baba and Khwaja Maksud. These are small low
structures, chiefly of wood, with a sort of wooden spire, capped with brass".
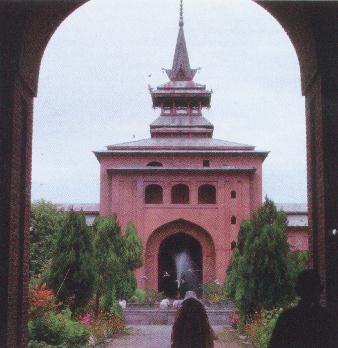
The Jama Masjid - note the Five Elements |
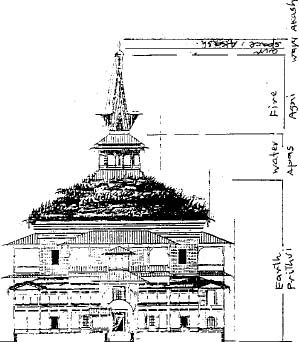
The shrine of shan Hamdan at Mata-Kalighat 3rd Bridge, Srinagar note the
original birch-bark and earth roofing. Timber and baked brick.
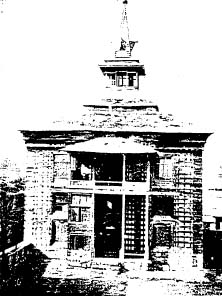
The Shrine at Pampore - note the Cross-piling of timber and baked brick
filling.
Also note the Five basic Elements that constitute the structure.
The design and the Elements are strictly adhered in all the village and town
shrines of the valley.
The Shrine of Dargah, Nasimbagh :
the typical structure presents an ideal derivation from the Kashmiri
tradition, presenting yet another variation of the basic movement wherein all
the five elements have been maintained excepting that the Earth symbol has been
used for all the other four elements. This masterpiece of Kashmir order of
Architecture, in by gone days, decorated the scintillating reflections of the
Dal Lake. Instead of rebuilding a greater masterpiece on the basis of this
tradition, this grand structure of historical lineage has been effaced,
obliterated and snatched away from the lap of Mother Kashmir. Those responsible
for this un-Kashmiri act and carnage stand accused, for which the human culture
and history will never forgive them for this onslaught on
Kashmiriat.
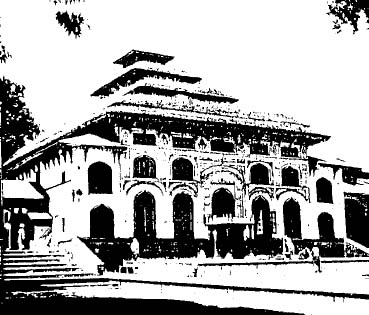
The Dargah of Nasim Bagh - Hazrat Bal
|







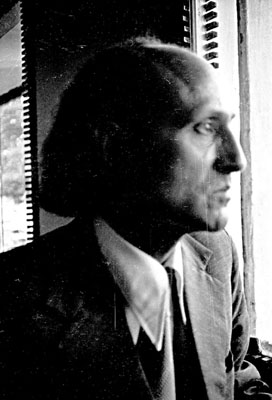
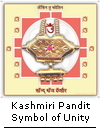






No one has commented yet. Be the first!