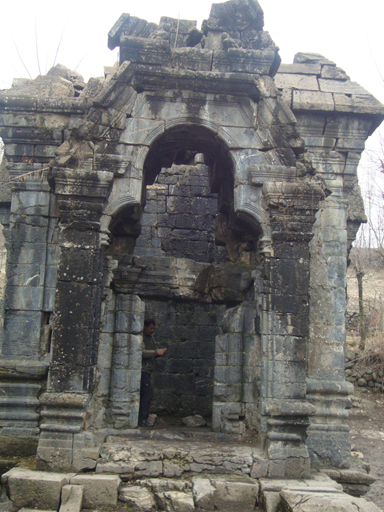Narastan Temple
by
Chander M. Bhat
Narastan Mandir, now in ruins, lies in the
North-East of Avantipora, 16 km from Tral town towards famous Aripal. The place
of Narastan is famous for its ancient temple dedicated to Lord Vishnu, standing
against the backdrop of lofty mountains of the Brariaangan Range. The name
Narastan is the deviation of the original Narayan Sthan (place of Narayan).
Architecturally, the temple claims a place of pride among many ancient temples
of Kashmir. Minor excavation work undertaken by Lawrence showed existence of
specimens of old sculpture. This stone temple is distinguished for its
architectural works; it is dissimilar from all the other temples in the Kashmir
Valley. Dating back to more than 1400 years. The interior compound measures
about 8.6 feet square. An interesting feature of the Narastan Temple is, it has
no ceiling. The courtyard measures 70 feet square. From the outer wall, there is
a small side entrance near the southwestern side. This circular shaped temple is
wholly constructed with stones in Gandhara style of architecture. The temple is
on a single base consisting of only four courses of stones. At the top of the
pediment, there is a figure that resembles a Garuda, the king of birds, sacred
vehicle to Lord Vishnu, who is half man and half eagle with the power to acquire
any shape. The main draw of the temple is the trefoil arches on the peripheral
of the shrine walls. Another remarkable feature is the absence of any
circumambulatory path on top of the base. From the courtyard, a flight of four
steps leads to the shrine of Narastan. There is a stream of water that gushes
down near the front of the temple3. The main temple, except the roof,
if very well preserved. The important features of the temple are:
-
The temple, built on a single
base made of only four courses of stones, is in a courtyard.
-
The courtyard measures 70 feet
square. It is surrounded by a wall, which is unornamented except for a
plain-filleted stringcourse, at about 2 feet from the ground, a predimental
trefoiled niche in the West wall and a recess 3 feet square.
-
The temple cell measures 8 feet
6 inches internally and contained a Shiv Linga.
-
The temple is at the centre of 5
feet thick and 8 feet high walled enclosure, parts of which are in ruins.
-
The temple has an entrance, 4.5
feet wide, inner and middle gateways, designed stone doors, a portico and
outer portal supporting columns (8 feet high). It has also a chamber measuring
8.5 feet square, two vestibules (outer one 8 feet by 4 feet and the second one
of larger dimensions), the flooring, blank arched recess on the walls and a
small cell projecting into the enclosure.
-
The portico projects 4 feet from
the wall.
-
The gateway is a
double-chambered structure open on two sides, for entry and exit. A doorway
connects the two chambers, each chamber measuring 7 feet by 4 feet.
-
To reach the sanctum sanctorum
from the courtyard base, there is a flight of four steps.2

Front Side of the Narastan temple
Notes and References:
-
Place Names in Kashmir
by B.K.Raina & S.L.Sadhu, published by Bharatiya Vidya Bhavan, Mumbai & Indira
Gandhi National Centre for Arts, New
Delhi, 2000.
-
Encyclopedia: Kashmiri Pandit: Culture &
Heritage by C.L.Kaul, published by Ansh Publications, 2009.
-
Ancient Monuments of Kashmir by Ram Chand Kak,
published by Aryan Books International, New Delhi, 2000.
-
Kalhan’s Rajatarangini: A Chronicle of the
Kings of Kashmir, Vol. II by Stein, Aurel, published by Motilal Banarasi Dass,
1979.
Image Gallery:
http://ikashmir.net/gallery/categories.php?cat_id=274
|
